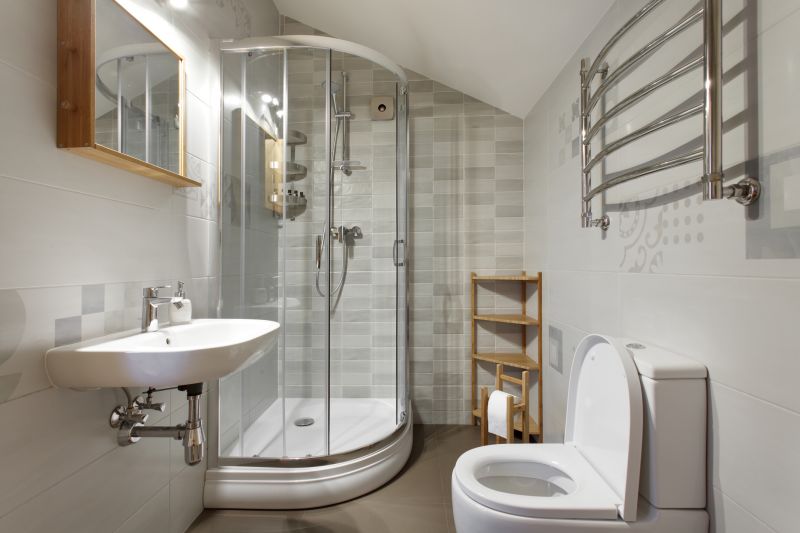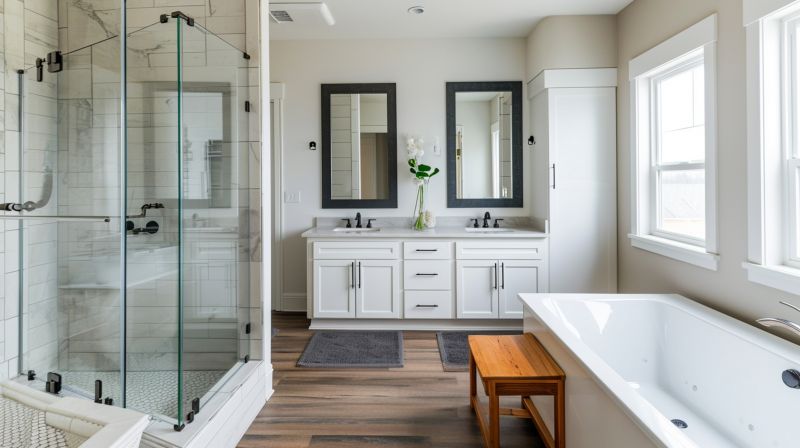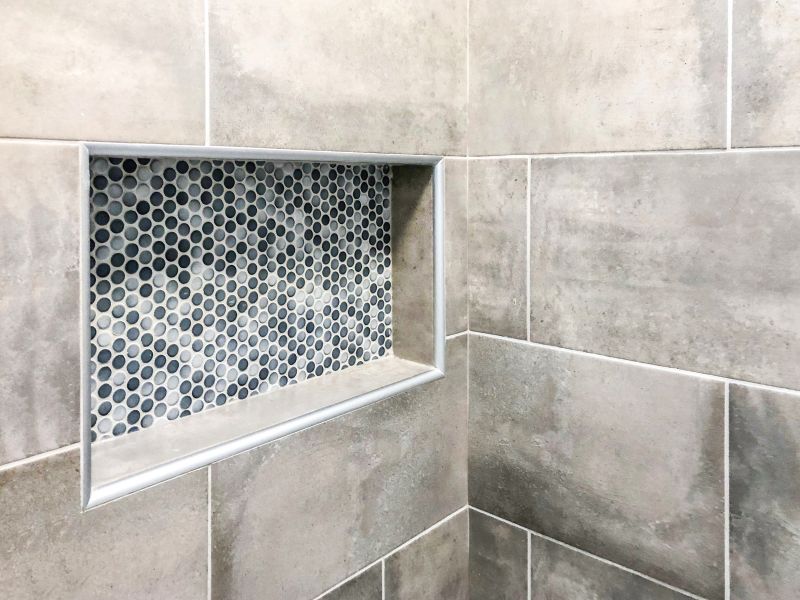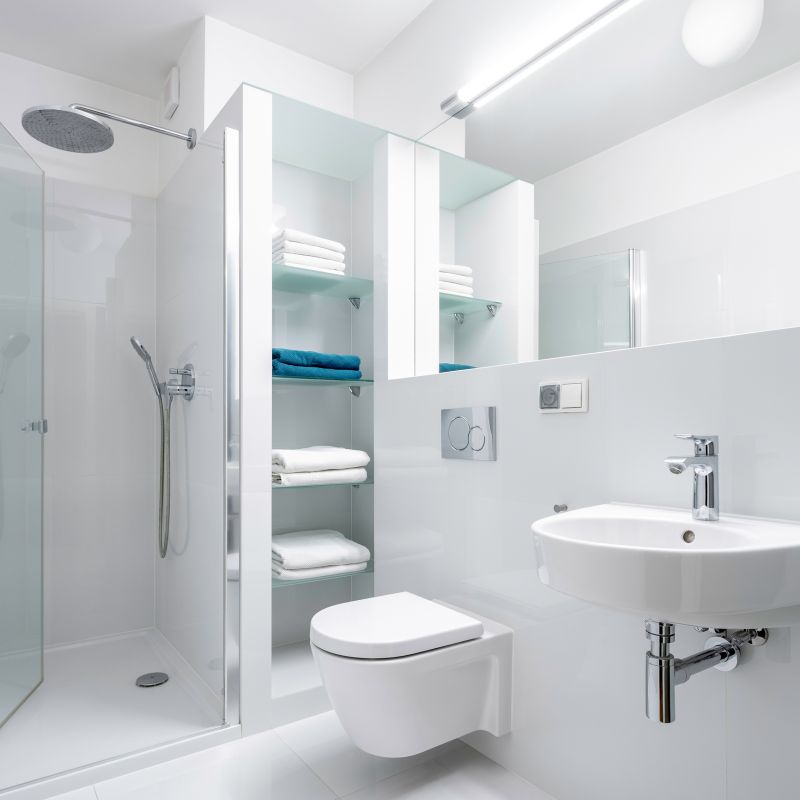Small Bathroom Shower Planning Guide
Corner showers utilize typically unused corner spaces, freeing up more room for other bathroom features. They often feature sliding or hinged doors, making them ideal for small bathrooms where space efficiency is a priority.
Walk-in showers with frameless glass panels create an open feel, making the bathroom appear larger. They eliminate the need for doors that swing open, saving space and providing a sleek, modern look.

A compact shower featuring a sliding door maximizes space and minimizes obstruction, ideal for narrow bathrooms.

Clear glass enclosures enhance the sense of openness, making the bathroom appear larger and more inviting.

Corner showers with built-in niches provide convenient storage without cluttering the limited space.

Simple, sleek designs with minimal hardware create a clean look that enhances the perception of space.
| Layout Type | Advantages |
|---|---|
| Corner Shower | Maximizes corner space, ideal for small bathrooms |
| Walk-In Shower | Creates open feeling, easy access |
| Tub-Shower Combo | Versatile, combines bathing and showering |
| Neo-Angle Shower | Fits into corner with angled walls |
| Shower with Built-in Bench | Provides seating without taking extra space |
Lighting also plays a crucial role in small bathroom design. Adequate illumination, whether through recessed lighting or wall-mounted fixtures, enhances visibility and creates an inviting atmosphere. Ventilation is equally important to prevent moisture buildup and maintain air quality, especially in compact spaces. Incorporating these elements thoughtfully results in a small bathroom that is both practical and visually appealing.











